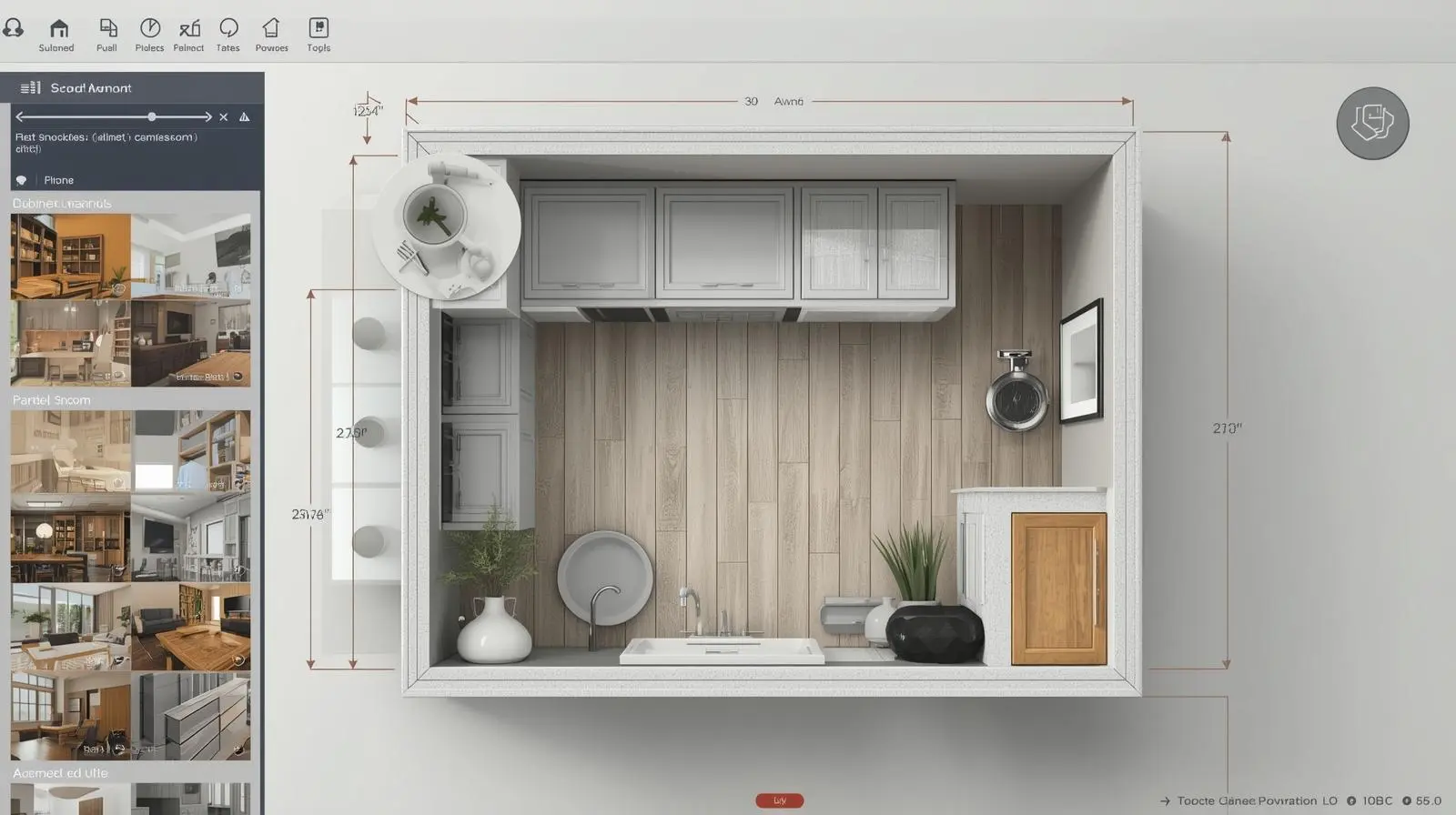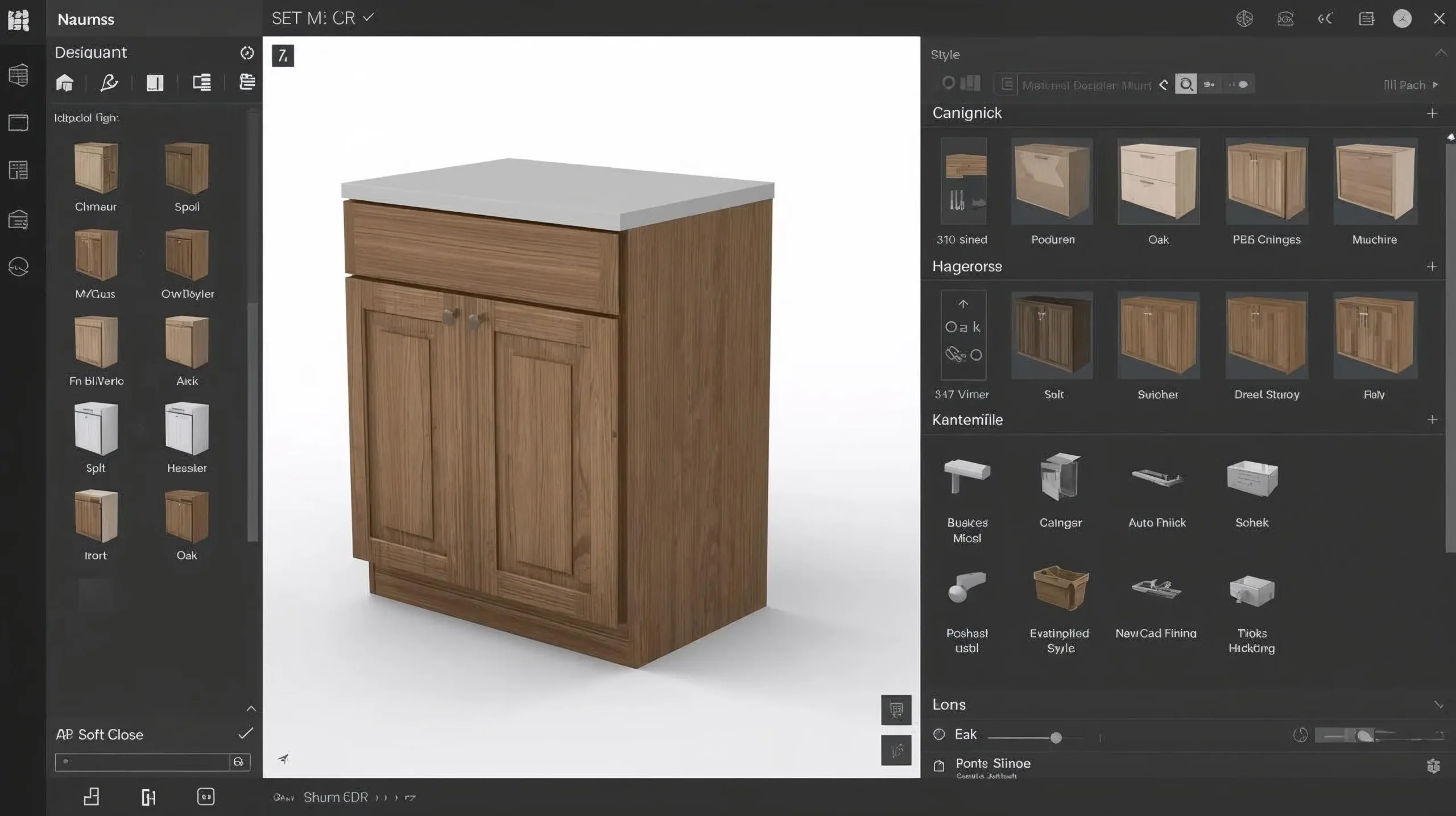
Cabinets design has evolved from pencil sketches and rough drawings. Today, both professionals and hobbyists use cabinet drawing software to produce accurate plans, realistic 3D renderings and precise cut lists. Whether you are designing a custom kitchen, planning a garage or installing a walk-in closet, this technology saves time, avoids errors and smoothens the entire process.
Why Cabinet Design Software Has Become Essential
If you’ve ever attempted to design cabinets by hand, you know how difficult it is to get all the measurements right. Even the slightest mistake can spoil a door or drawer fit. That’s where digital tools come in.
Modern cabinet design software captures your ideas and transforms them into graphic blueprints. You can see cabinets from all different views, change dimensions with a click, and try different layouts without touching a single piece of wood. For homeowners, that means less of a guessing game. For professionals, it means a clearer communication with clients, and quicker approval of projects.
The Benefits of Using Cabinet Drawing Tools
Cabinet Drawing Software is not just about looks—it’s also about productivity. These programs come with built-in features that help streamline the workflow in a woodworking shop:
3D Visualization – Instantly see how your design will look in a real room.
Automatic Cut Lists – Generate a list of all parts and dimensions needed.
Material Optimization – Reduce waste by planning board layouts efficiently.
CNC Compatibility – Export designs directly to cutting machines.
By combining these features, woodworkers can focus more on the craft and less on the math. The result? Projects that are both faster to build and more cost-effective.
Key Features
Not all cabinet software is built the same. Some are simple, affordable tools for DIY users, while others are advanced platforms built for commercial shops. Here are some must-have features:
| Feature | Why It Matters |
|---|---|
| 3D Models | Lets you preview cabinets in realistic environments. |
| Cut List Generator | Ensures every part is measured correctly. |
| CNC Integration | Speeds up cutting and improves accuracy. |
| User-Friendly Design | Helps beginners learn without frustration. |
| Pricing & Job Costing | Useful for professionals giving client estimates. |
If a program includes these essentials, you’re more likely to get reliable results whether you’re building a single bathroom vanity or designing a full kitchen remodel.

Comparing Popular Cabinet Design Software in 2025
There are dozens of software choices available, but a few stand out for their reputation, ease of use, and advanced features.
| Software | Best For | Highlights |
|---|---|---|
| Cabinet Planner | Beginners & hobbyists | Simple learning curve, quick kitchen layouts, detailed cut lists. |
| SketchList 3D | DIYers & small shops | Drag-and-drop interface, fast 3D rendering, flexible editing. |
| Mozaik Software | Mixed shops | Works with CNC and non-CNC workflows, includes pricing features. |
| KCD Software | Professionals | Powerful CNC support, accurate cut optimization, strong customer support. |
| Pro100 | Advanced users | High-quality 3D visuals, material libraries, job costing. |
Each tool has its strengths. Cabinet Planner is perfect if you want something easy to pick up, while KCD and Mozaik are excellent for serious shops that rely on CNC machines. For stunning 3D presentations, Pro100 delivers realistic results that impress clients.
Real-World Use Cases
Many timberworking companies say that these instruments save them hours a week. For instance, small cabinet shops which used to spend an entire day drawing plans by hand, can now do this in less than an hour. CNC integration is now incredibly valuable, allowing a shop to cut parts directly from the software instructions and without an operator’s error delaying cuts.
These programs are useful for DIY homeowners as well. Imagine being able to design your dream kitchen on your laptop, play with different cabinet arrangements and then just walk into a store with specific measurements in your pocket. So the difference in confidence is enormous.
Tips for Choosing the Right Program
When they are choosing software, the best option is based on their needs. Here are some practical tips:
- If you’re a beginner, go for an easy-to-use program like SketchList or Cabinet Planner.
- If you’re operating a small cabinet shop, look for software that will output both cut lists and pricing estimates.
- If your shop uses CNC machines, invest in software that has powerful export features, such as KCD or Mozaik.
- Always start with the free trial version (most companies provide them by default) because this is the best way to make sure the tool suits your workflow.

Conclusion
In 2025, digital tools are not an indulgence for woodworkers – they’re the new norm. Whether you’re a homeowner or a professional shop owner, cabinet drawing software enables you to draw, plan, visualize, and build with precision. It saves time, eliminates waste and improves communication between designers, builders and clients.
If you’re still using paper sketches, now is the ideal time to switch. Whether you go for an easy-to-use option or go for a professional program with CNC support, you’ll experience the benefits in every project you do.
FAQs
Q1. Can AI design cabinets?
Yes, advanced cabinet design and interior design software can help AI design cabinets on your behalf. AI-powered tools can automatically create cabinet layout, material recommendations, space optimization, and even 3D visualization. This not only saves time but also allows homeowners and designers to explore various styles before settling on the design.
Q2. What is the best free software to design furniture?
A few of the best free furniture design software include SketchUp Free, Sweet Home 3D, and Fusion 360 (for students/educators). These tools provide users with the ability to make custom furniture designs, try different dimensions, and see them in 3D. The free versions have basic features while premium plans have more advanced tools for professional use.
Q3. What is the best free room design software?
Popular free room design software includes Planner 5D, Roomstyler and HomeByMe. These platforms are user-friendly and enable users to develop detailed floor plans, organize furniture and even decorate rooms virtually. They are ideal for homeowners who like to try out layouts before committing to actual changes.
Q4. Which AI is best for interior design?
Some of the best AI tools for interior design are Foyr Neo, Planner 5D AI, and Autodesk Revit with AI plugins. These AI-powered platforms can automatically create room layouts, suggest colour schemes and even model the effects of lighting. They are popular with interior designers who want to speed up the design process and create realistic visualizations.
Q5. Can AI generate a kitchen design?
Yes, AI can produce full kitchen designs in a few minutes. Designer and Layouts: With AI-powered cabinet and kitchen design software, you can obtain customized layouts, material recommendations, and 3D visualizations. Some software even allows you to experiment with various countertop finishes, cabinet styles and lighting options to see how it will all look together before construction starts.
